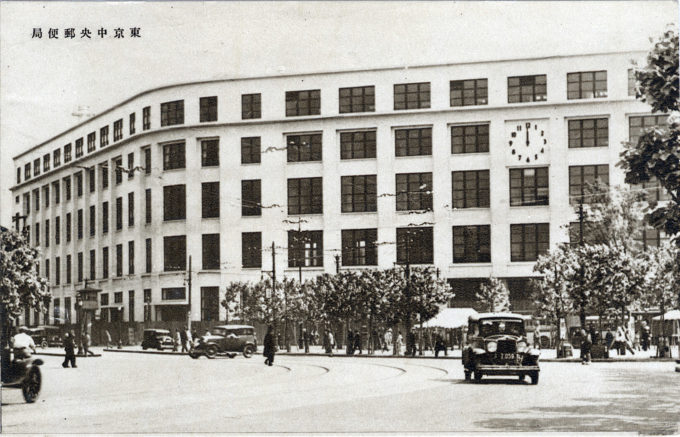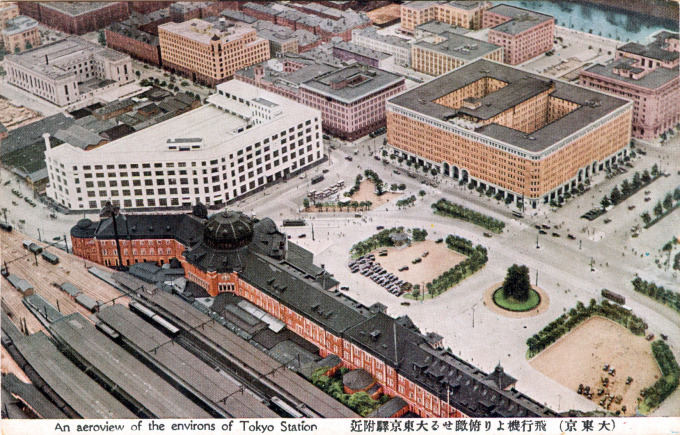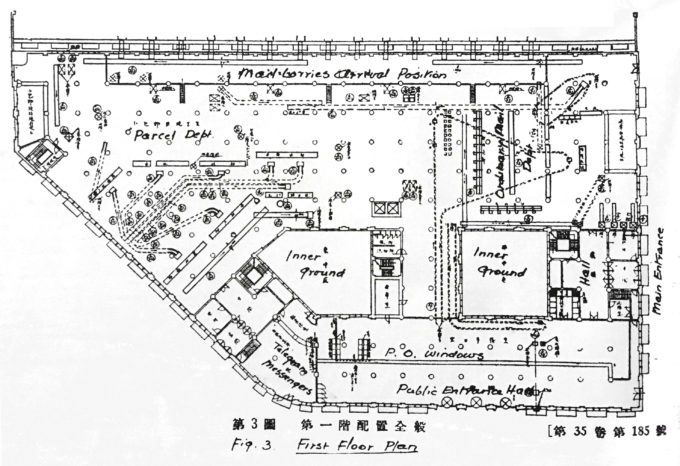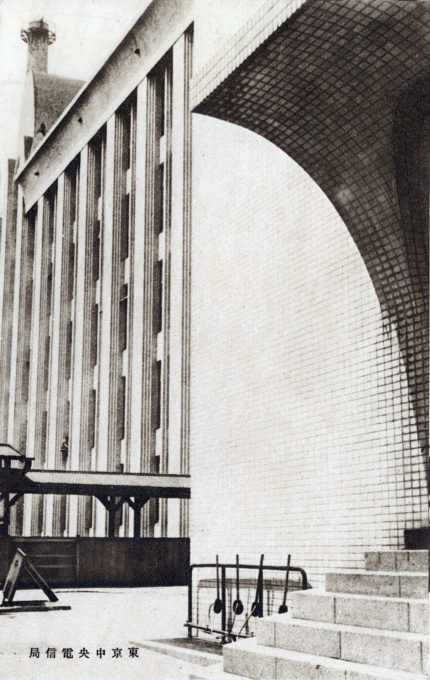
Central Post Office, Tokyo, c. 1935. The east facing of the building overlooking the Tokyo Central Station plaza. Rapid reconstruction after 1923 Great Kanto earthquake reinforced functionalist urban design trends: street widening and replotting took precedence, and modernist principals were used for public buildings.
“The new Tokyo Central Post Office is situated in the front of Tokyo Station across a broad way and its general mail service was opened on November 6, 1933.
“The construction [was] completed after a period of six years since the first foundation work commenced. The building has five floors and a basement occupying a total area of 36,480 square meters and is the largest and most modern post office in the Orient with unparalleled mechanical conveying and handling equipment for an enormous volume of mail matter. Mail matter collected by post offices in Tokyo urban and suburban districts and mail arriving from foreign countries and all parts of Japan is being handled through the Central Post Office. The volume is tremendous and requires complete mechanical and manual equipment unlike ordinary post offices … The general design of the mechanical handling system was carried out by Professor S. Noguti of the Tokyo Imperial University and the machinery was mainly supplied by the Hitachi Engineering Works, Ltd., of Japan.
“The building is a composite steel and concrete structure and was designed after the colossal experience of the Great Earthquake of 1923. The construction may be considered as one large spacious building with a base of nearly trapezoidal shape subdivided into five floors.
“Partitions on each floor being very few and ceilings being very high, extra strong structural construction was adopted. Throughout the whole area from the foundation to the highest floor, strong pillars are erected at a distance of six meters apart and are rigidly connected by large beams at floor and foundation levels so as to constitute a large cage structure. The plan forms nearly a trapezoid or a rectangle with the north-eastern corner shaved off.
“… There are many entrances. Postmen’s entrances, special receiving positions for general mail and a large entrance hall are situated on the western side. The northern front has public entrances and a large waiting room, whilst telegraph messengers’ entrances and the northern entrance hall are situated at the oblique side, while special receiving postitions for parcel post are provided on the eastern side. The whole southern side is arranged for the arrival and departure platforms of mail motor-cars, which communicated with the handling rooms through twenty-one doors.
“Two passenger elevators are provided in each main entrance, four internal stairways communicated with all floors, and two emergency stairways are fitted on the southern side.
“The handling rooms are so arranged that foreign mail is handled on the third floor, general mail on the western side of the first and second floors, parcel post on the eastern side of the same floors, and the south-eastern corner of the third floor is allotted for the distribution of parcel post. The basement is for common use as well as for the repair, wash and tidying-up of mail bags, whilst the fourth floor is mainly used for business offices and the fifth floor for watchmen’s rooms, dressing rooms, and bed rooms.”
– “Tokyo’s New Central Post Office Most Modern in the Orient”, by Y. Taji, The Far Eastern Review, January 1934

An aerial view of the Tokyo Station plaza, c. 1940. The Central Post Office is the white angular structure left-of-center.
“Tetsuro Yoshida’s vaguely Richardsonian 1926 Central Telephone Office, in Kyoto, is a less stellar example of this mission [by the Ministry of Communications to promote a progressive modernist image] than his 1933 Tokyo Central Post Office.
Tokyo Central Post Office, c. 1935. This postcard image is of the southwest corner of the building where architect Yoshida Tetsuro ‘turned the corner’.
“Architects typically find sites at intersections, with their inherently challenging requirement of ‘turning the corner’ in a graceful yet commanding way, to be among the most difficult design conundrums they face. Rather than being intimidated by this problem, however, Yoshida turned it into a civic attribute of the highest order.
“One of his most impressive accomplishments, which might normally go unnoticed by pedestrians, is the way he terminates this sweeping curve [of the Central Post Office]. There is a tree-lined, residential street at a right angle to the highway on the western side of the Post Office, so Yoshida effortlessly shifted gears to a residential scale, making the end of the building appear to be the final house in the residential row on that side.”
– Contemporary Japanese Architecture: Tracing the Next Generation, by James Steele, 2017



