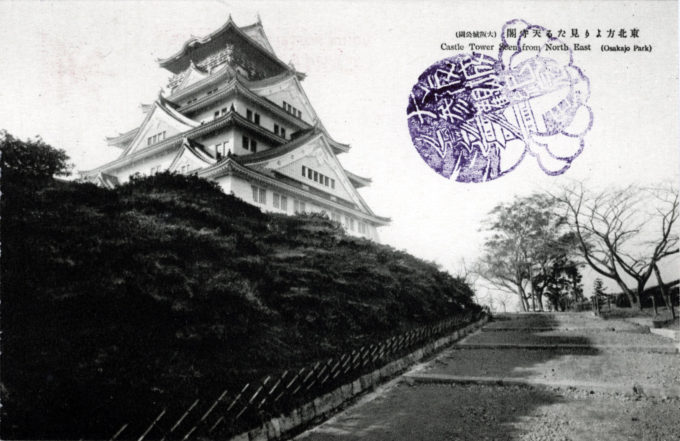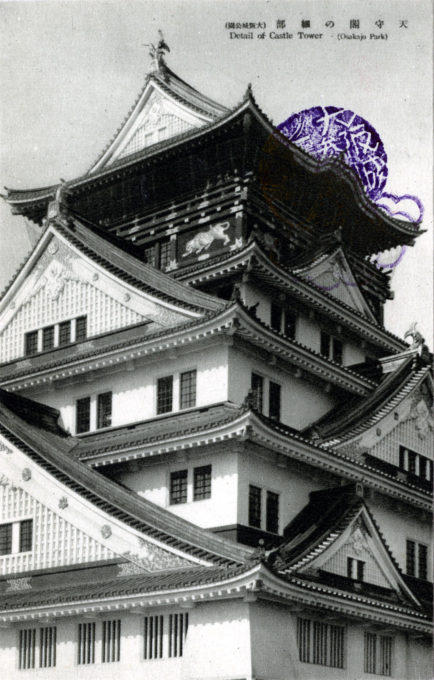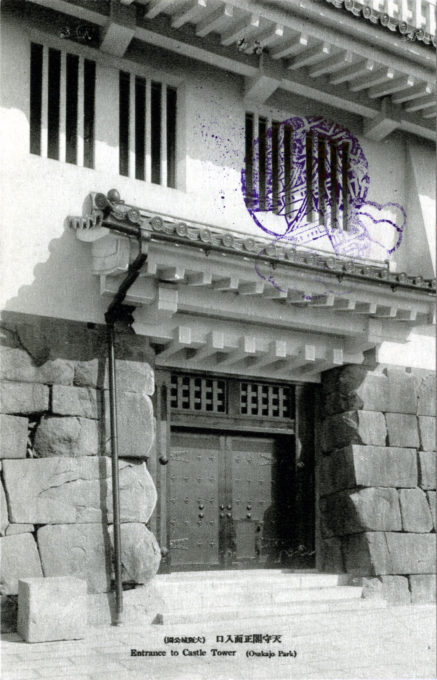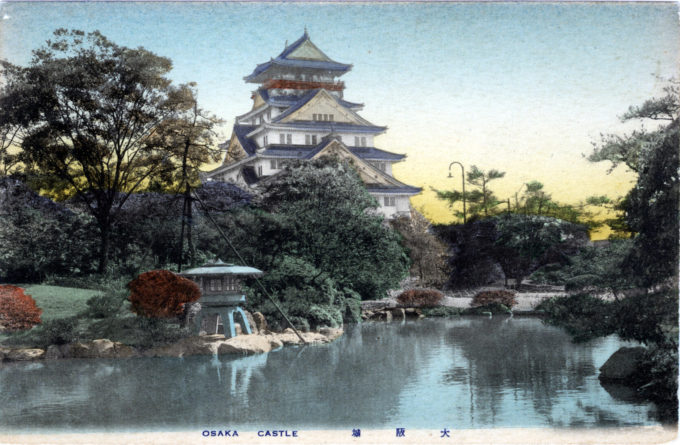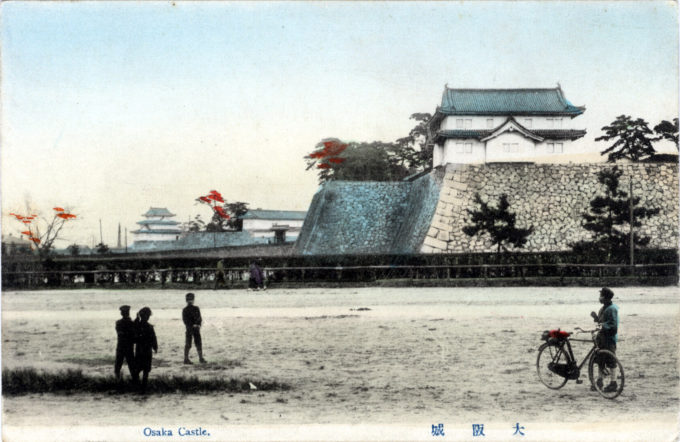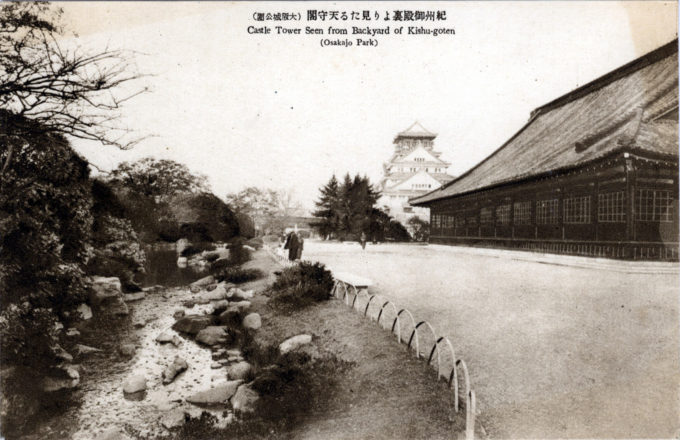“Neither size nor distance from Osaka appear to have played any role in the process by which the 65 daimyo were selected to participate in the construction of Osaka castle. Their domains were widely distributed in the Kinai, western Honshu, Kyushu, and Shikoku.
“All daimyo owed military service to the Tokugawa. All were required to meet their obligations, whether or not they imposed a severe burden on domain resources. The contributions required for Osaka castle thus served to reinforce the superior position of the Bakufu over the western daimyo and to dispel any sense that distance from Edo reduced the obligations of military service or subordination to Tokugawa authority.
“The massive size of the project, the large assessments and contributions demanded for it, and the inability of any daimyo to evade participation made the building of Osaka castle a symbolic act that reflected the unification of national military power under the Tokugawa Bakufu.”
– The Bakufu in Japanese History, by Jeffrey P. Mass, 1993
- Osaka Castle, Osaka, c. 1930.
- Osaka Castle, Osaka, c. 1930.
“Osaka Castle is one of Japan’s most famous landmarks and it played a major role in the unification of Japan during the sixteenth century of the Azuchi-Momoyama period. In 1583 Toyotomi Hideyoshi commenced construction on the site of the Ikkō-ikki temple of Ishiyama Hongan-ji. The basic plan was modeled after Azuchi Castle, the headquarters of Oda Nobunaga.
“Toyotomi wanted to build a castle that mirrored Oda’s, but surpassed it in every way: the plan featured a five-story main tower, with three extra stories underground, and gold leaf on the sides of the tower to impress visitors. In 1585 the Inner donjon was completed. Toyotomi continued to extend and expand the castle, making it more and more formidable to attackers. In 1597 construction was completed and Hideyoshi died. Osaka Castle passed to his son, Toyotomi Hideyori.
“In 1600 Tokugawa Ieyasu defeated his opponents at the Battle of Sekigahara, and started his own bakufu (i.e., shogunate) in Edo. In 1614 Tokugawa attacked Toyotomi in the winter, starting the Siege of Osaka. Although the Toyotomi forces were outnumbered approximately two to one, they managed to fight off Tokugawa’s 200,000-man army and protect the castle’s outer walls. Ieyasu had the castle’s outer moat filled, negating one of the castle’s main outer defenses.
“During the summer of 1615, Hideyori began to restore the outer moat. Tokugawa, in outrage, sent his armies to Osaka Castle again, and routed the Toyotomi men inside the outer walls on June 4. Osaka Castle fell to Tokugawa, and the Toyotomi clan perished.
“In 1620, the new heir to the shogunate, Tokugawa Hidetada, began to reconstruct and re-arm Osaka Castle. He built a new elevated main tower, five stories on the outside and eight stories on the inside, and assigned the task of constructing new walls to individual samurai clans.
“The walls built in the 1620s still stand today, and are made out of interlocked granite boulders without mortar. Many of the stones were brought from rock quarries near the Seto Inland Sea, and bear inscribed crests of the various families who contributed them.
- Osaka Castle, Osaka, c. 1930.
- Osaka Castle, Osaka, c. 1930.
“In 1868, Osaka Castle fell and was surrendered to anti-bakufu imperial loyalists. Much of the castle was burned in the civil conflicts surrounding the Meiji Restoration. In 1928, the main tower was restored after the mayor of Osaka concluded a highly successful fund-raising drive.
“During World War II, Osaka Castle was an arsenal that became one of Japan’s largest military armories, employing 60,000 workers. Bombing raids targeting the arsenal damaged the reconstructed main castle tower and, on August 14, 1945, destroyed 90% of the arsenal and killed 382 people working there. In 1995, Osaka’s government approved yet another restoration project. In 1997, restoration was completed. The castle is a concrete reproduction (including elevators) of the original and the interior is intended as a modern, functioning museum.”
– Wikipedia


